Professional work with SLCE Architects
Concept Development through Construction Document Stage
Owner / Manager: TF Cornerstone
Structural Engineer: Rosenwasser / Grossman Consulting Engineers, PC
MEPFP Engineer: Cosentini Associates
Landscape Architect: Scape Landscape Architecture DPC
Interiors: C McKeough unLTD
Geotechnical Engineering: Mueser Rutledge Consulting Engineers
Civil Engineering: Philip Habib & Associates
Code Consultants: JAM Consultants Inc.
Elevator Consultant: Jenkins & Huntington, Inc.
Exterior Wall Consultant: Vidaris Inc.
Lighting Designer: Bliss-Fasman
Acoustical Consultant: Shen Milsom & Wilke LLC
Environmental Consultant: AKRF, Inc
Retail Consultant: Lawrence Group
Located on the site of a former Budweiser plant, this ground-up development project consists of three new residential towers across two full city blocks that sit atop courtyard shaped podiums. A new retail corridor is introduced along 2nd Street. A new road aligned to 55th Ave reconnects the urban grid along private land. The residences feature in-ceiling central air and triple-glazed windows, a first for a rental project in Long Island City. An extension to the nearby Hunter's Point South Park, designed by SCAPE landscape architects is included in the project along Newtown Creek.
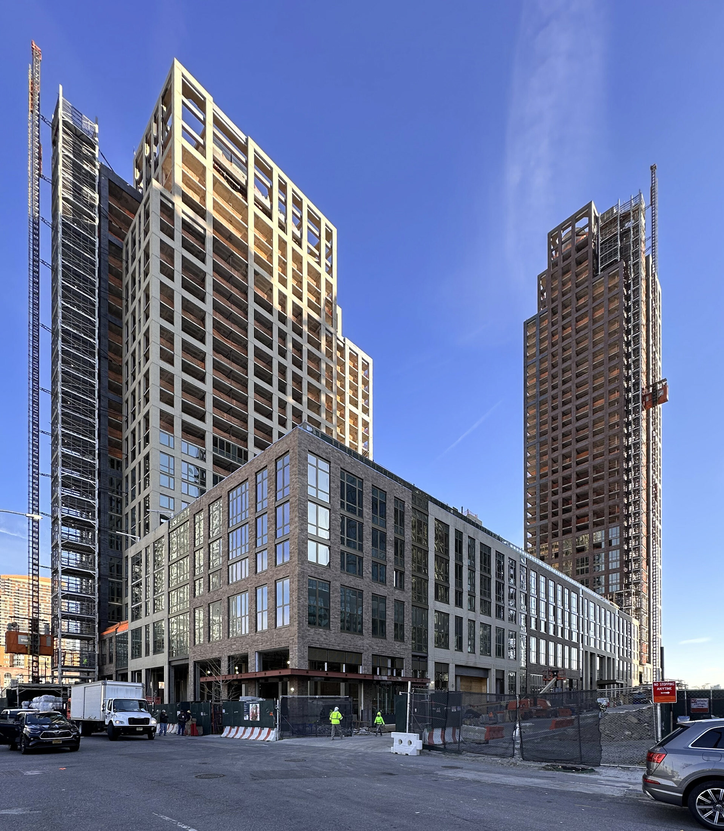
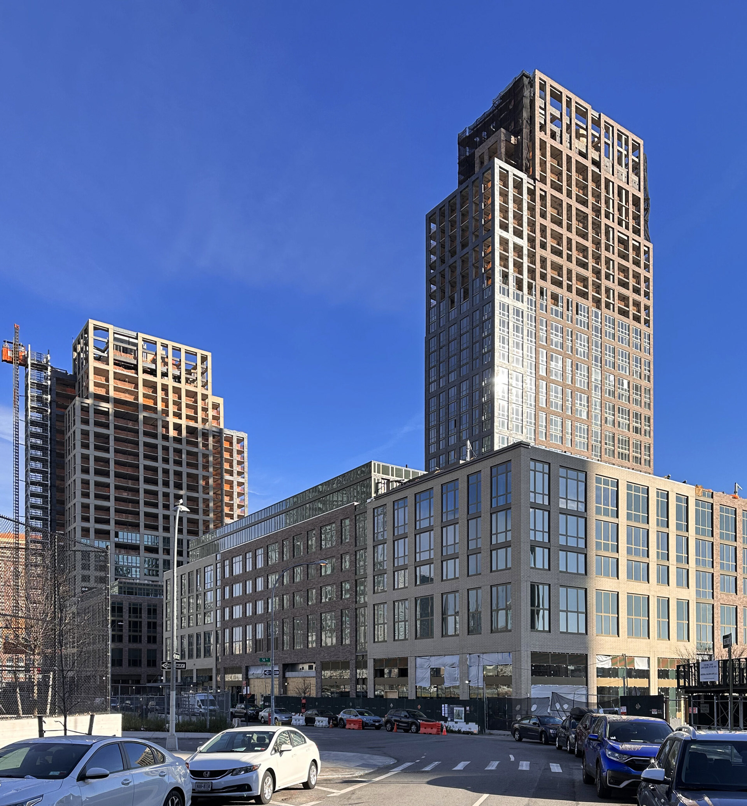
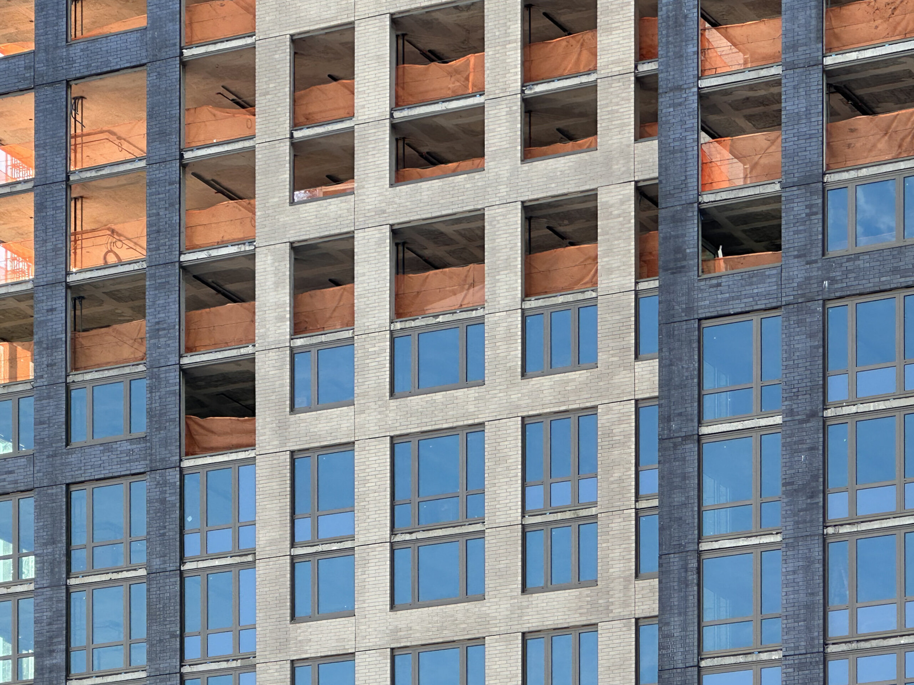
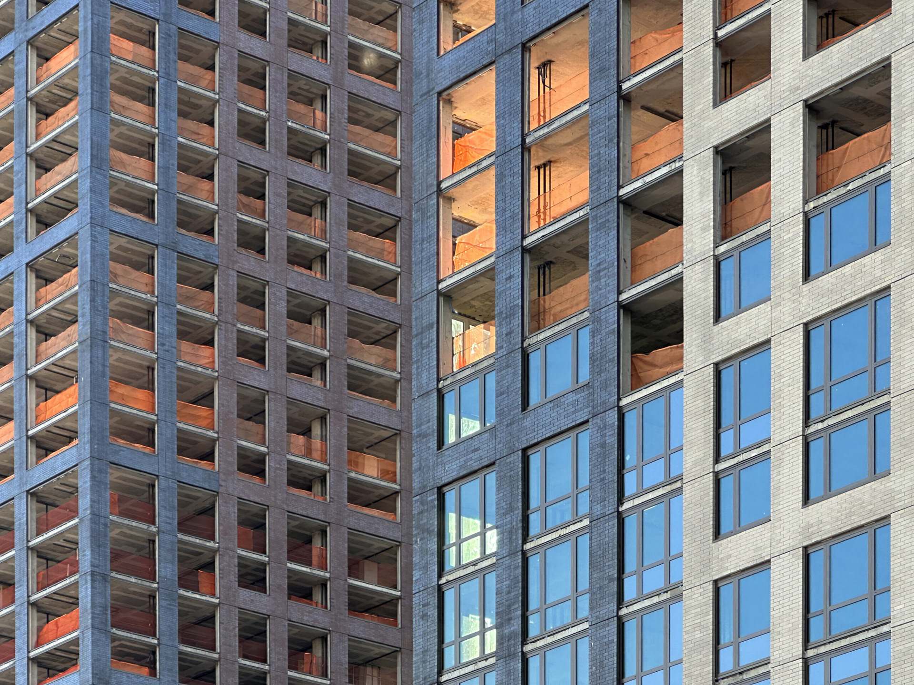
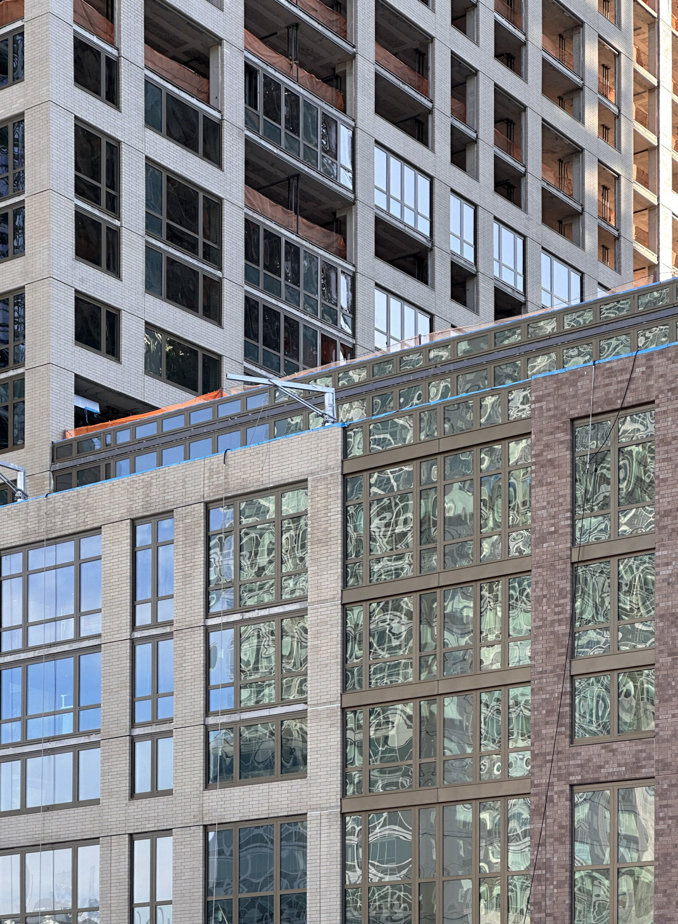
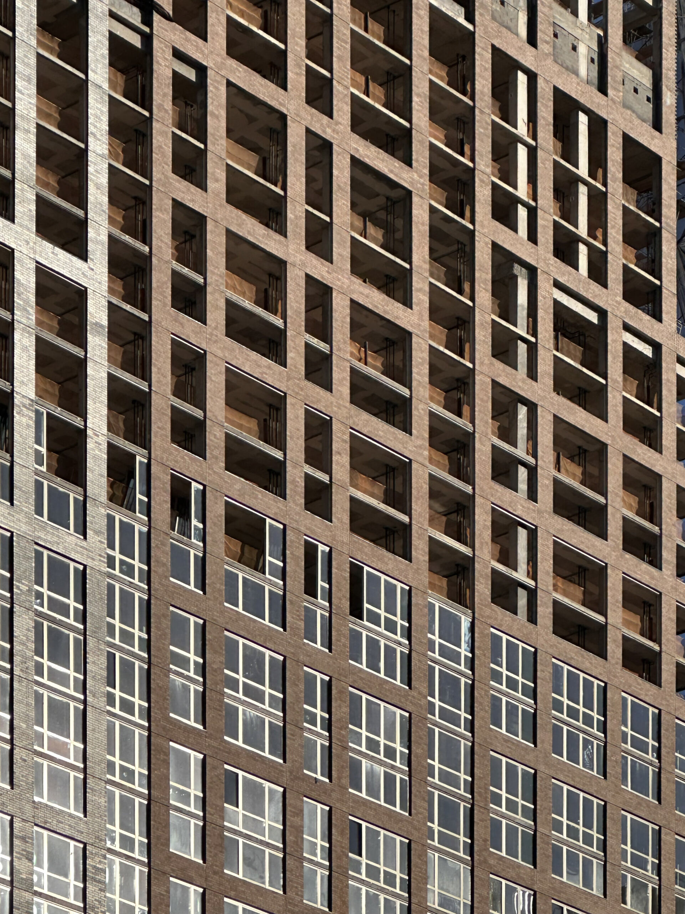
Related Links:
